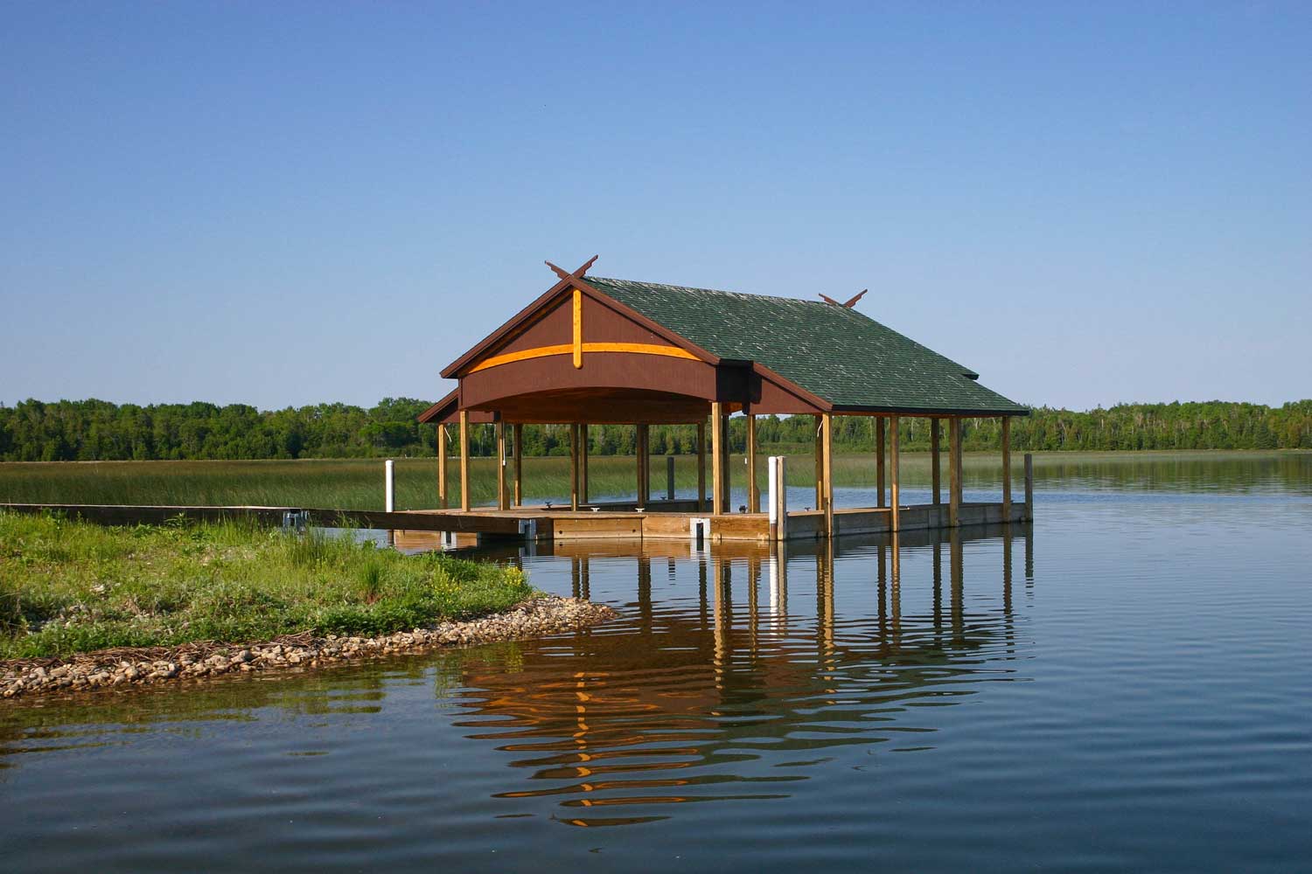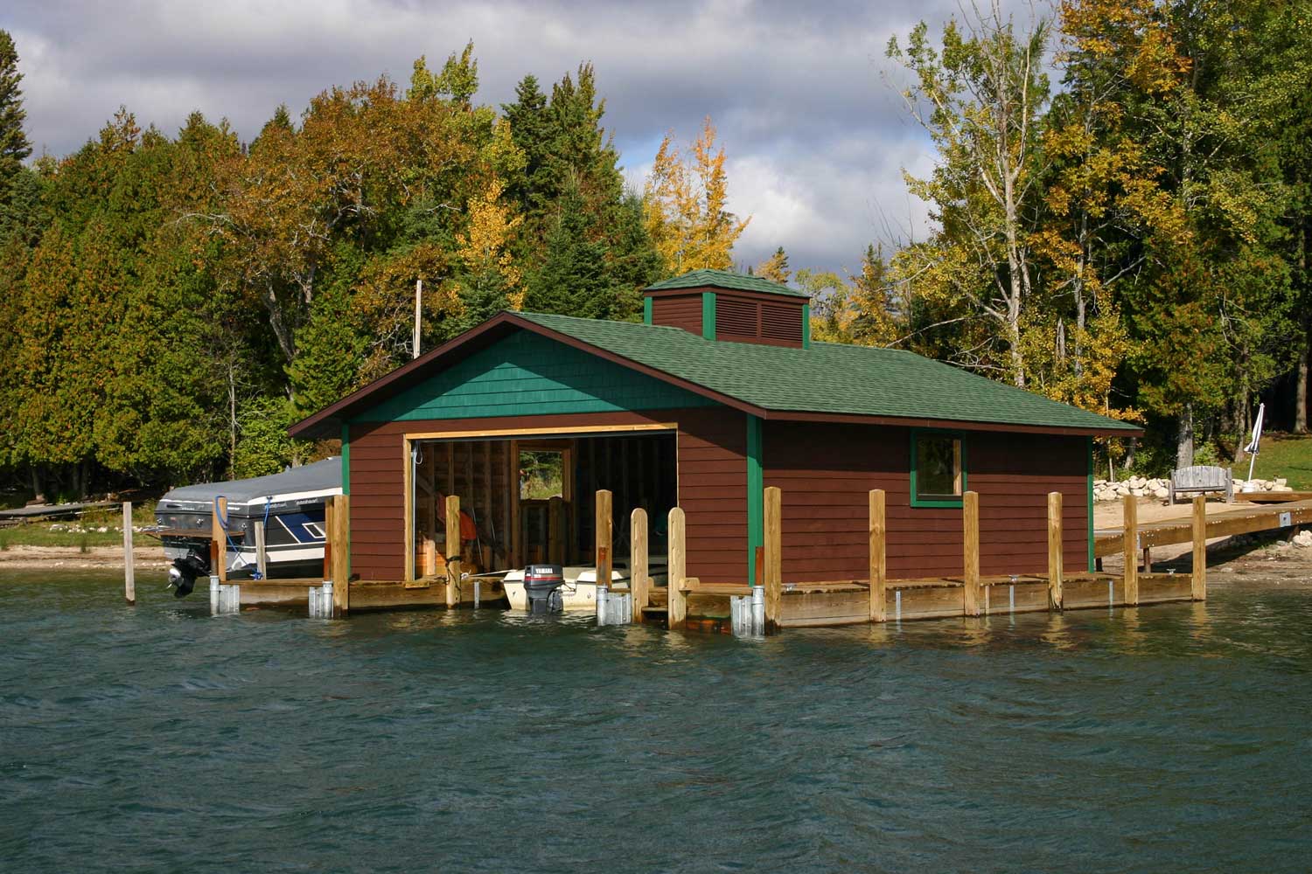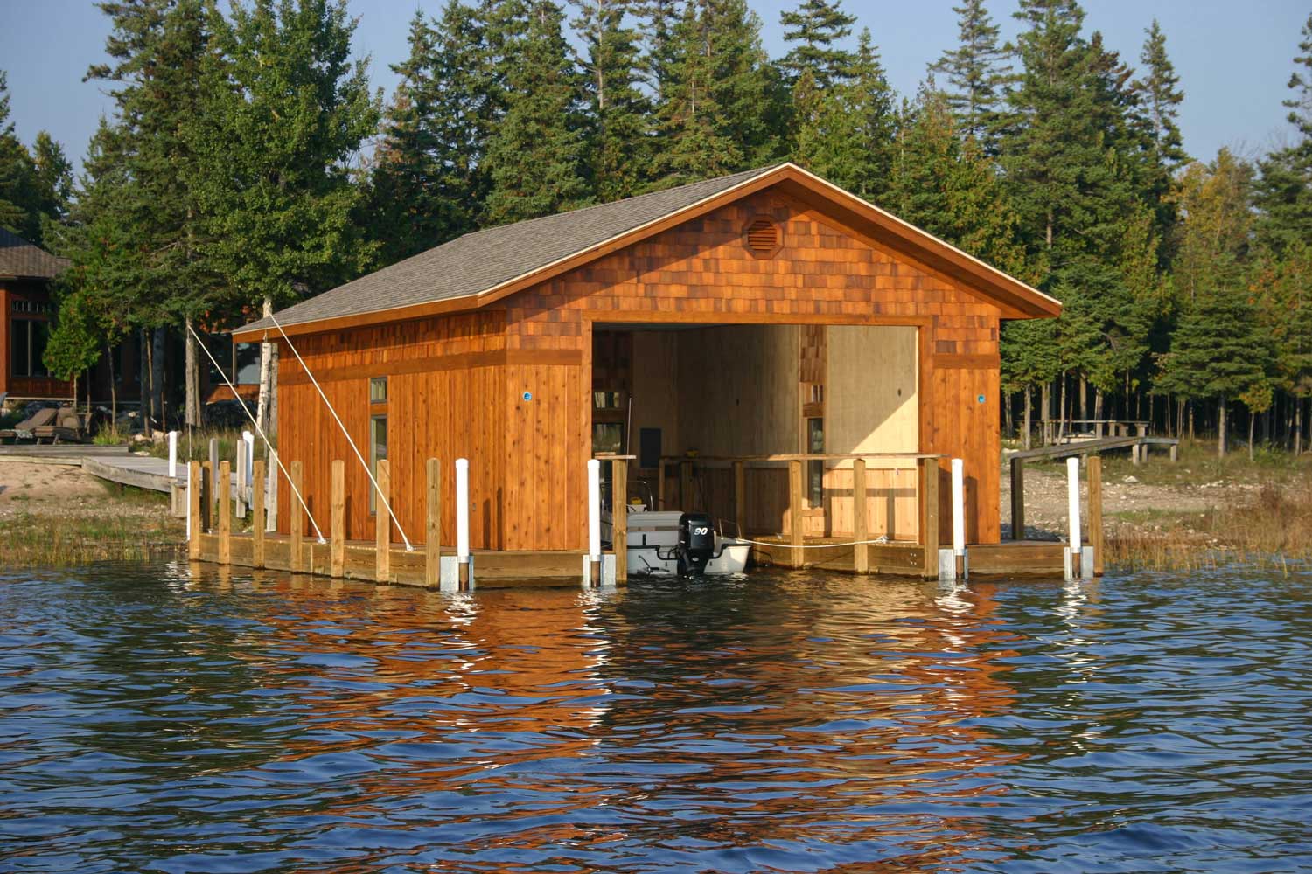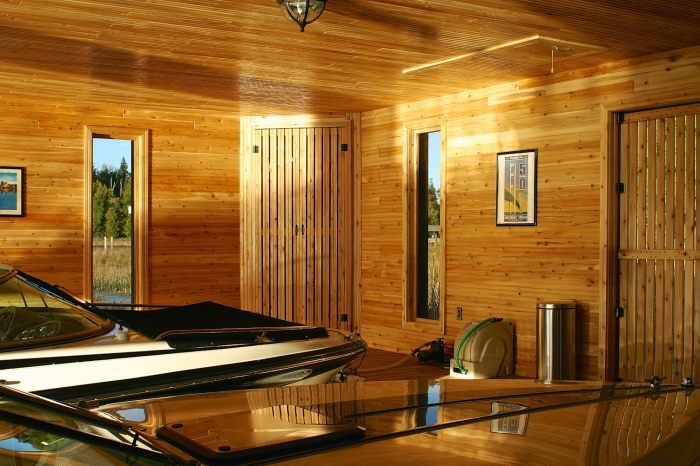boathouses & shelters
When it comes to boathouses and shelters, our mission is to provide a floating dock that’s specifically tailored to the subject structure’s size, weight, and various point loads. Although construction of said structure is completed by the client’s chosen contractor, we closely coordinate with all involved parties to ensure a truly unique finished product.
design considerations

The choice between a shelter (open air) and boathouse (enclosed) is primarily determined by a client’s individual needs, however several other factors also impact this decision. Exposure to wind, overall cost, permitting, and bottomlands rights are all important factors when evaluating these two designs.

Floating dock superstructures represent a significant visual change to the project’s shoreline. As a result, color patterns that match the client’s house (if visible) or accent a natural tree line are commonly selected. Cupolas often provide character to a roof line, while accented gable ends can create a subtle accent.

Careful consideration should be given not only to the size and appearance of a boathouse or shelter, but also to the overall dockage footprint which often dictates (or limits) future modifications. Factors such as acquiring additional or larger boats, utility needs, and desired clear space on walking surfaces should all be considered at the onset.

The interior layout of a boathouse is critically important since the total size, and thus, available space may be limited to lot size / shore frontage. Closets and overhead compartments are common inclusions, as are easily accessible deck hatches to maximize storage space. Boathouse load-bearing walls must be centered on their supporting dockage, so section width also becomes a crucial aspect to ensure adequate deck space exists.
